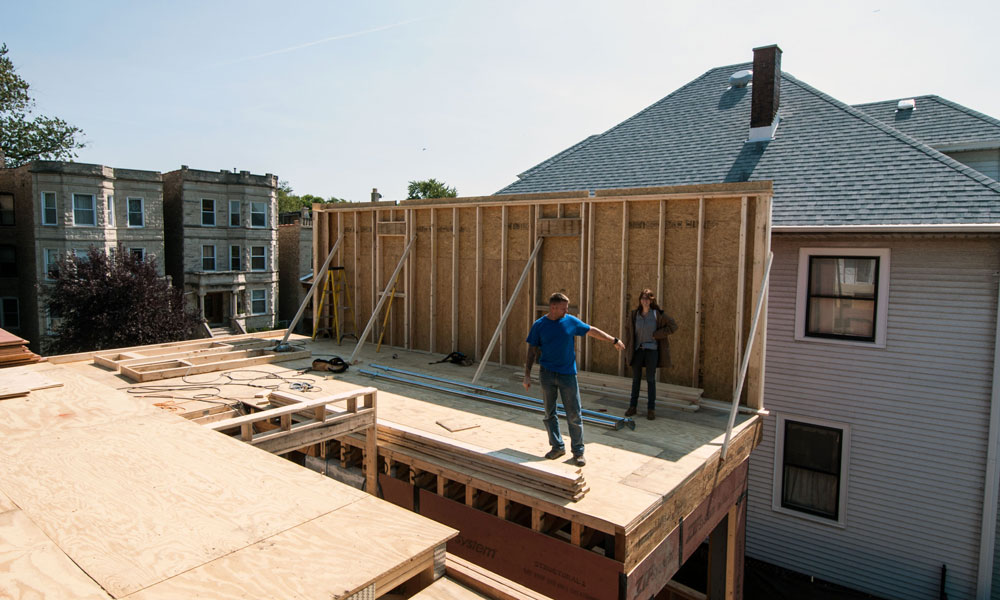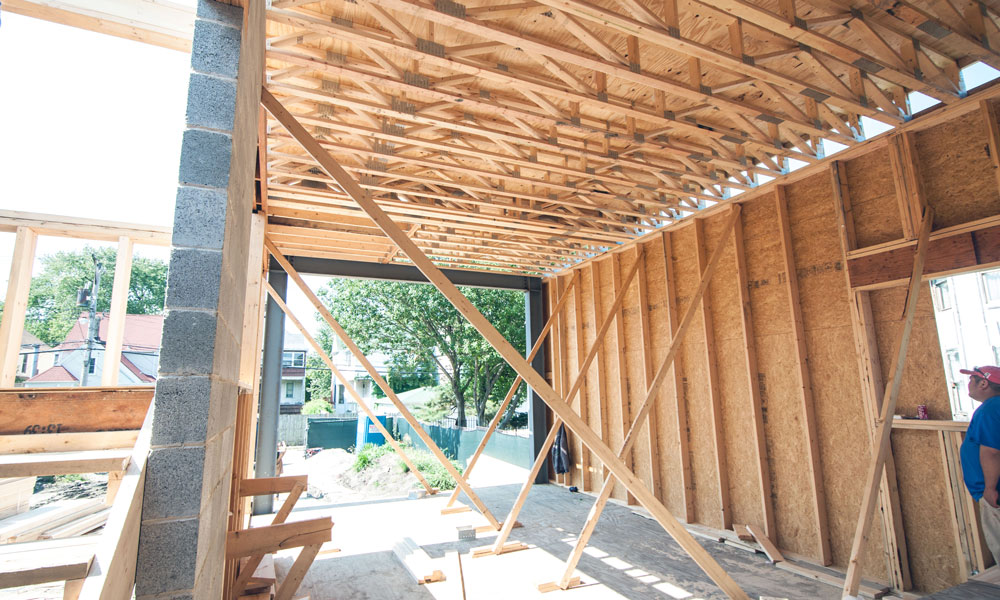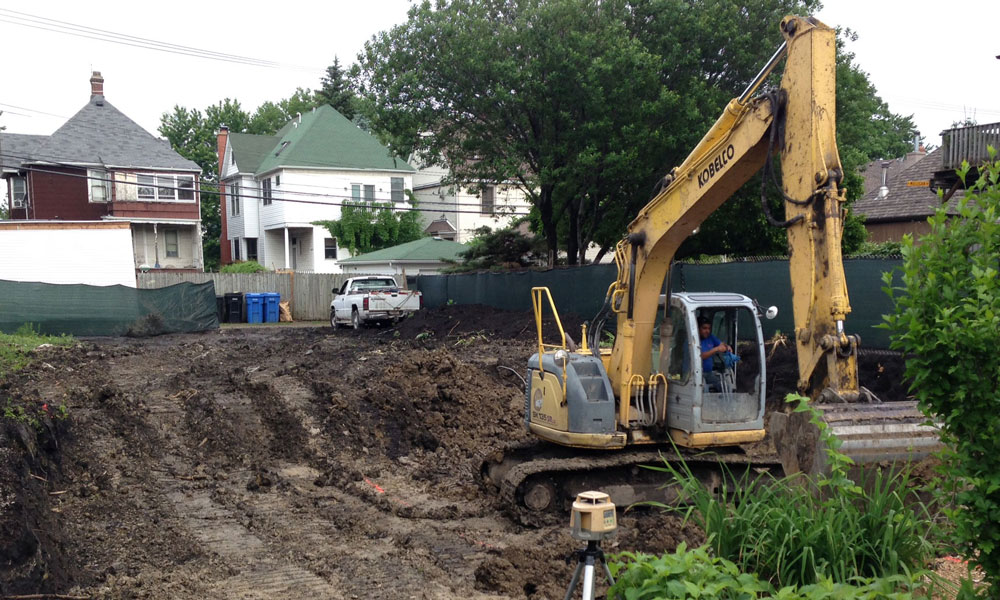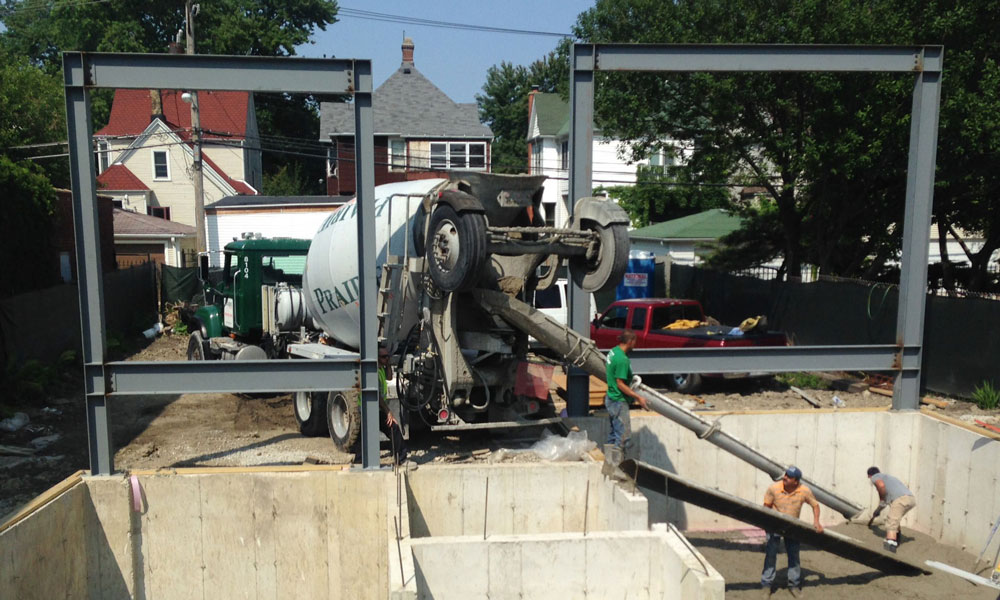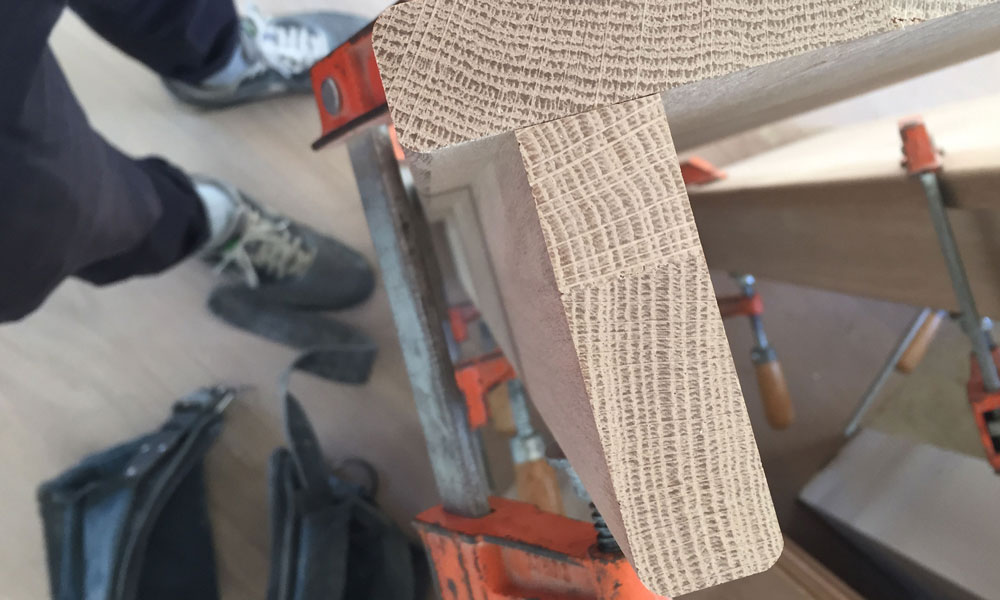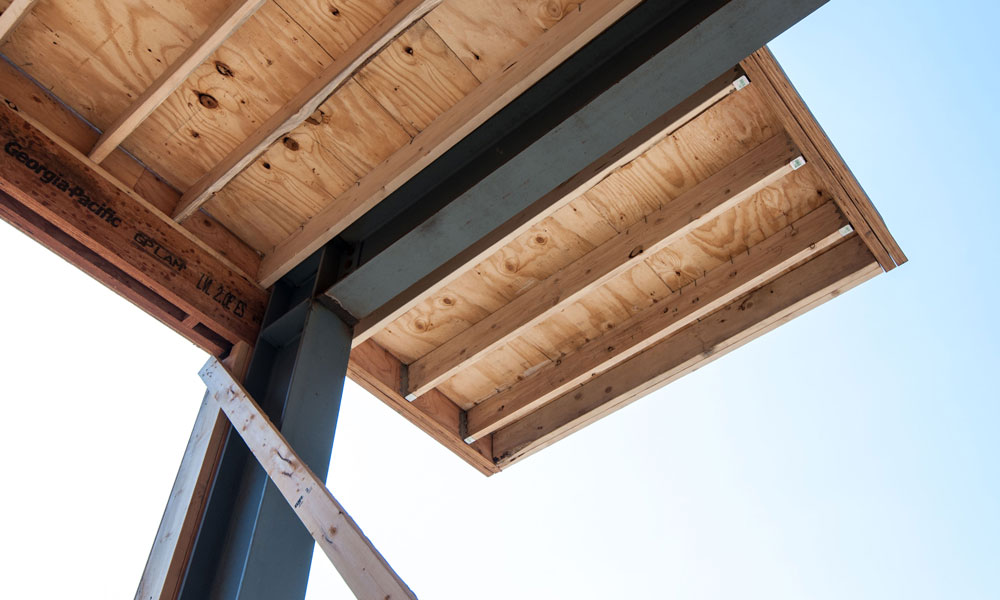LOGAN SQUARE GROUND UP
The design and construction of a 3,500 square foot new construction in Chicago. The project was built on a double lot down the street from the historic Logan Square obelisk. A split level design, with a master bedroom including a storm observatory space, the project has many idiosyncratic moments that challenged the notion of how a single family home should operate.
James acted as the project manager of design and construction of this project under Norsman Architects. Completed in 2015.
