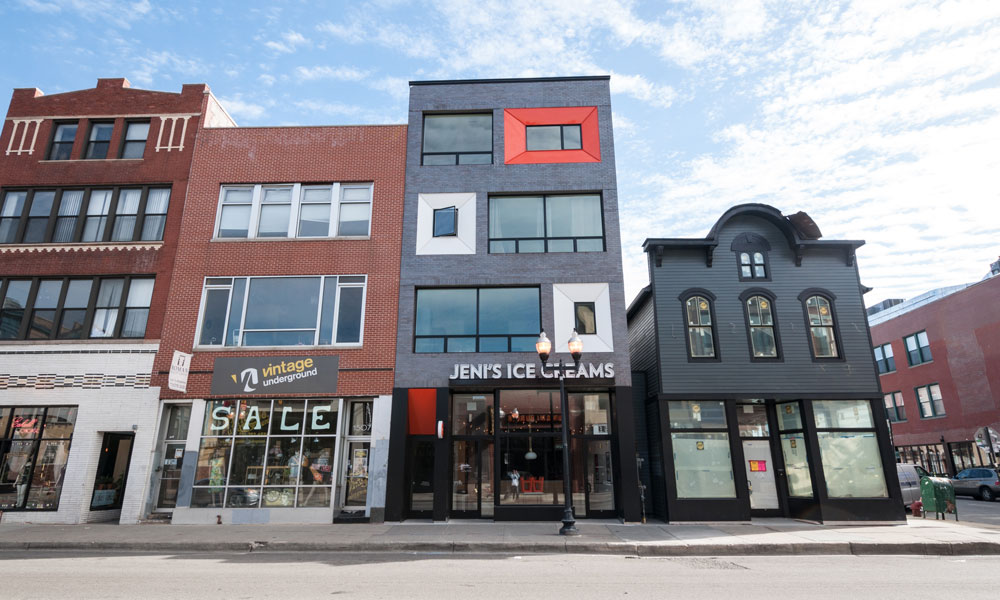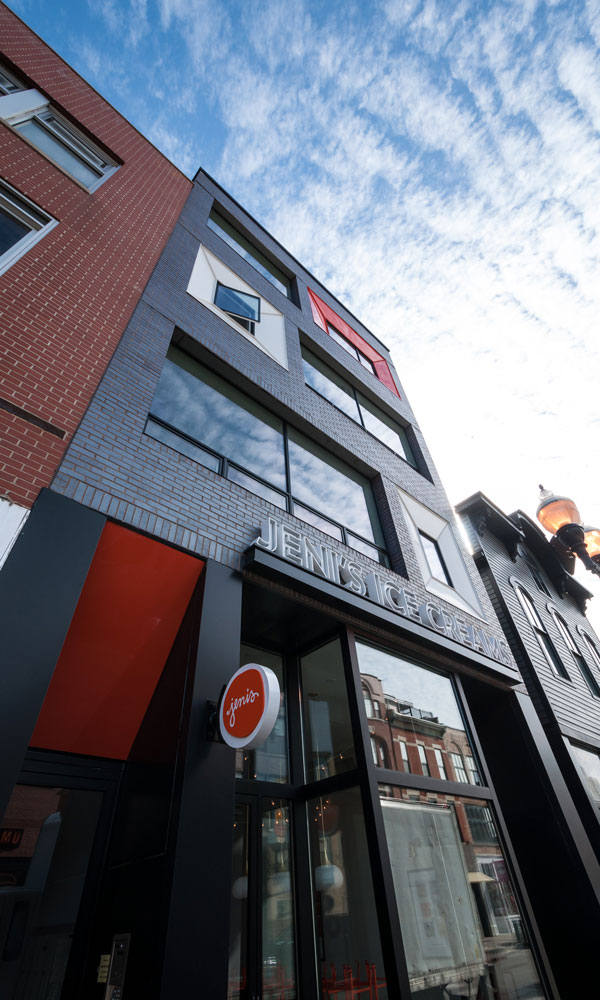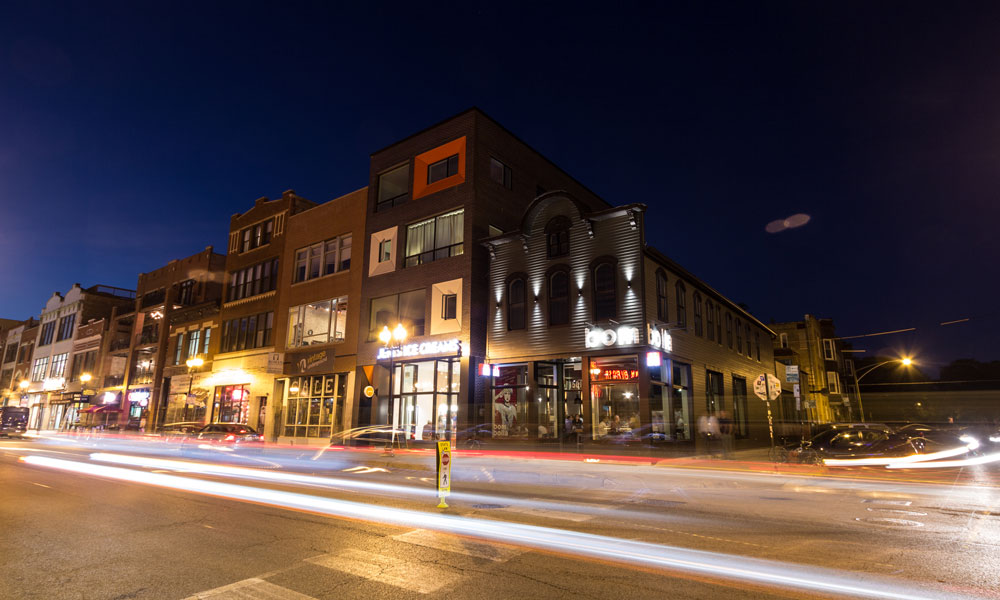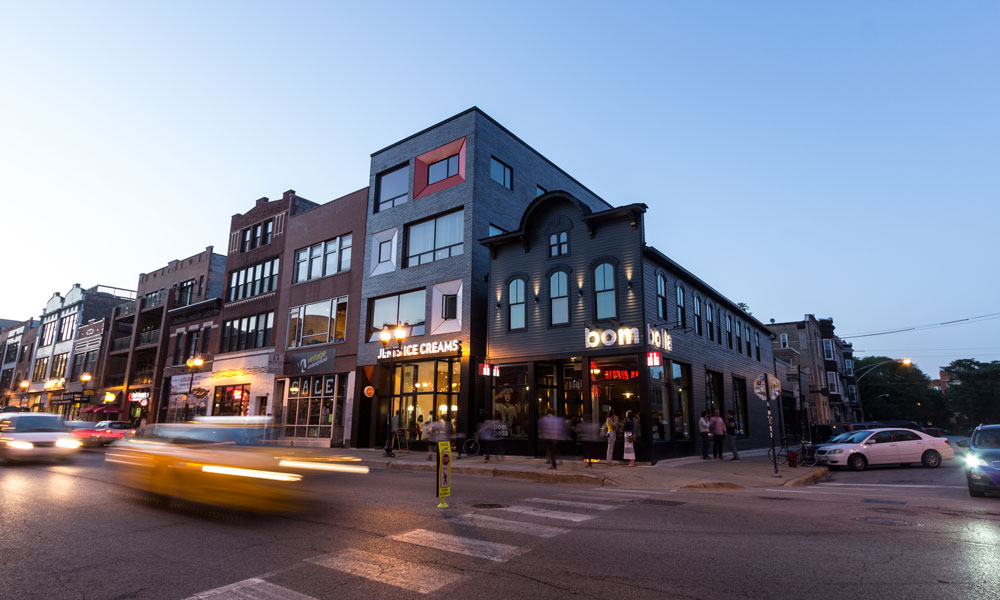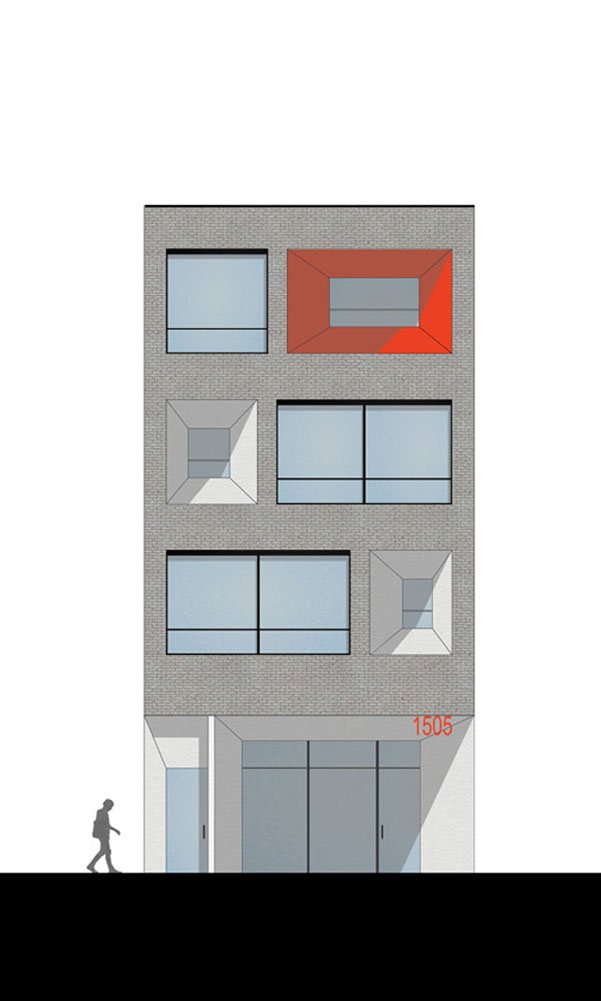WICKER PARK MIXED USE
A double lot renovation/new construction in the landmarked Wicker Park commercial district. Partnering with a local developer, a four-story brick mixed use building was designed to fit within the context of the varied architectural styles of the adjacent buildings. Adjacent to the new construction, a land-marked wood frame building was carefully designed within the constraints of the Landmark Preservation Committee of Chicago.
James was the design project manager of both buildings, under Norsman Architects. Completed in 2014.
